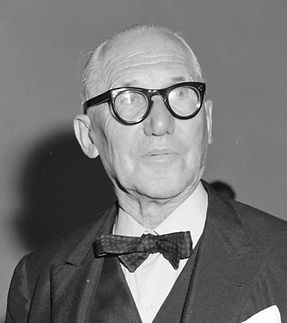
Seeds of Regionalism in the South
In 1939, two relatively unknown architects, Alfred and Jane West Clauss, began purchasing properties on Little Switzerland Road in Knoxville, Tennessee. Drawing on their formative experiences with Mies van der Rohe and Le Corbusier, respectively, they embarked on an exploration of modernist architecture from 1939-1945 that would establish them as pioneers of regional modernism.
Alfred and Jane West Clauss
Alfred Clauss
German-born architect who, alongside his wife Jane, brought modernist architecture to Knoxville’s Little Switzerland Road.
Jane West Clauss
American architect and partner to Alfred Clauss, her exceptional organizational skills and design acumen significantly influenced the creation of Little Switzerland and other key projects
Their Architectural Network
Alfred and Jane West Clauss were part of an extraordinary network of influential architects, bridging European modernism and American innovation. Their careers intersected with icons like Mies van der Rohe, Le Corbusier, Philip Johnson, Louis Skidmore, and Louis Kahn, creating a legacy enriched by these remarkable relationships. This unique web of connections shaped their own architectural vision and contributed significantly to the broader evolution of modern architecture.
Timeline
Reviving Modernism
Preservation Efforts by John L. Sanders, FAIA
In 2013, Knoxville-based architect John L. Sanders began an ambitious project to restore the modernist homes of Little Switzerland, originally designed by Alfred and Jane Clauss. Recognizing the architectural significance of these homes, Sanders has dedicated himself to returning them to their original condition. He has already purchased four homes, restored two, and is currently working on the other two, with plans to restore all five in the development.
“Their goals and aspirations should be celebrated, studied, and shared.”
Sanders' work ensures that the Clausses' pioneering vision continues to inspire and educate future generations about the bold spirit of modernist architecture.
Design/Build by Robert Fuhrig of Fuhrig Design + Constuction with John L. Sanders.

No Traditional Architecture Allowed
The Vision for Little Switzerland
Alfred and Jane West Clauss envisioned Little Switzerland as a haven for modernist architecture, distinct from traditional styles. The property deed stated:
"No dwelling shall be erected on any lot unless the design be of the so-called 'modern architecture,' as distinguished from and contrasted with the so-called 'traditional architecture' as exemplified by an English, Georgian, Grecian, Colonial, and other types."

The Architectural Gems of Little Switzerland
The Clausses commitment to modernism is reflected in the homes they designed and built between 1939 and 1945. Each home showcases the Clausses' dedication to clean lines, functional spaces, and the harmonious integration of architecture with the natural landscape. The houses, situated on the scenic ridges of Little Switzerland, offer stunning views of the Great Smoky Mountains and exemplify the innovative spirit of modernist design.
Further Reading
Discover more about Little Switzerland and the remarkable work of Alfred and Jane West Clauss through these selected articles:





.jpg)















